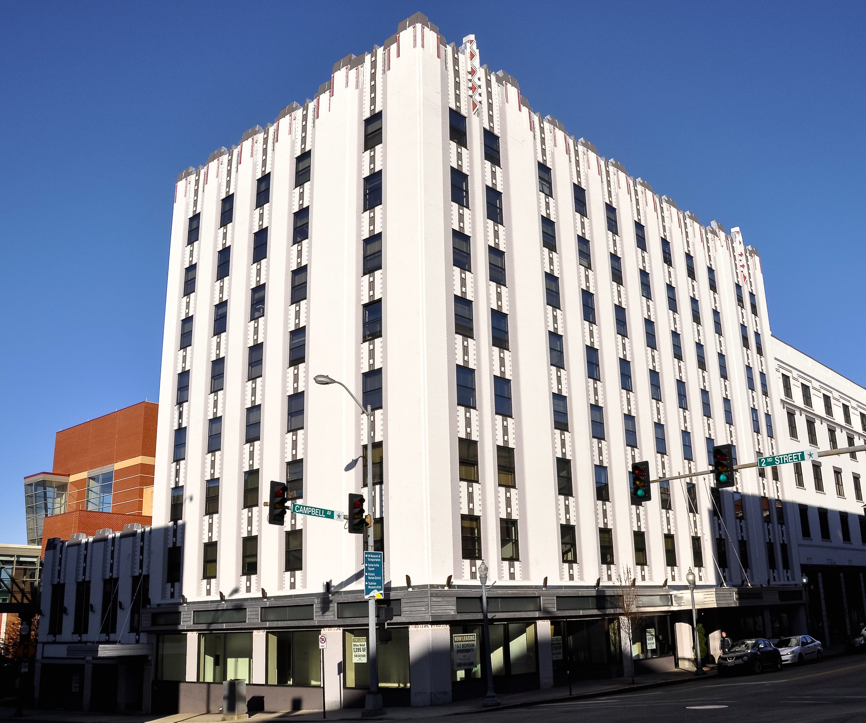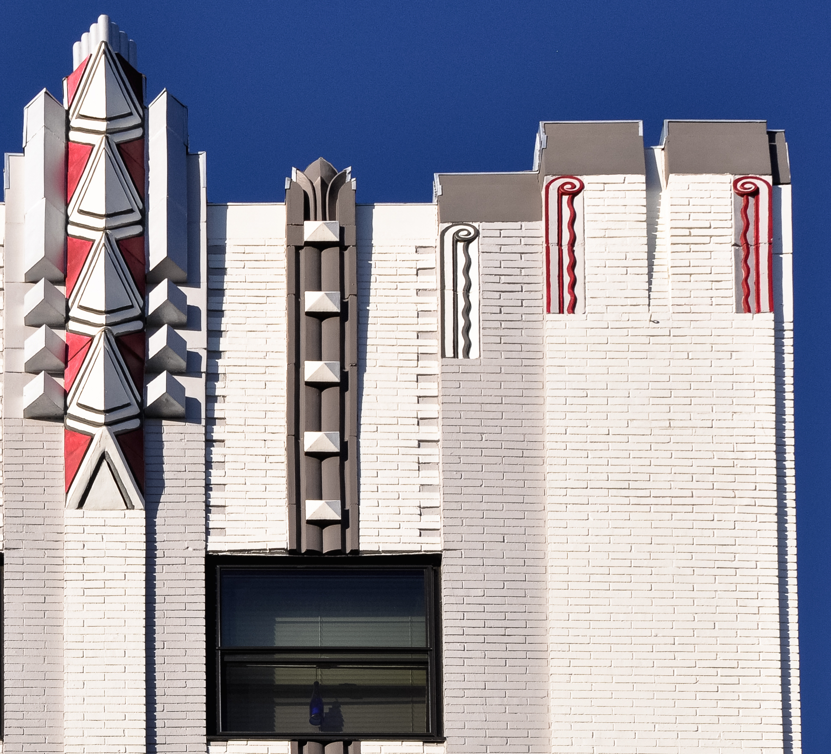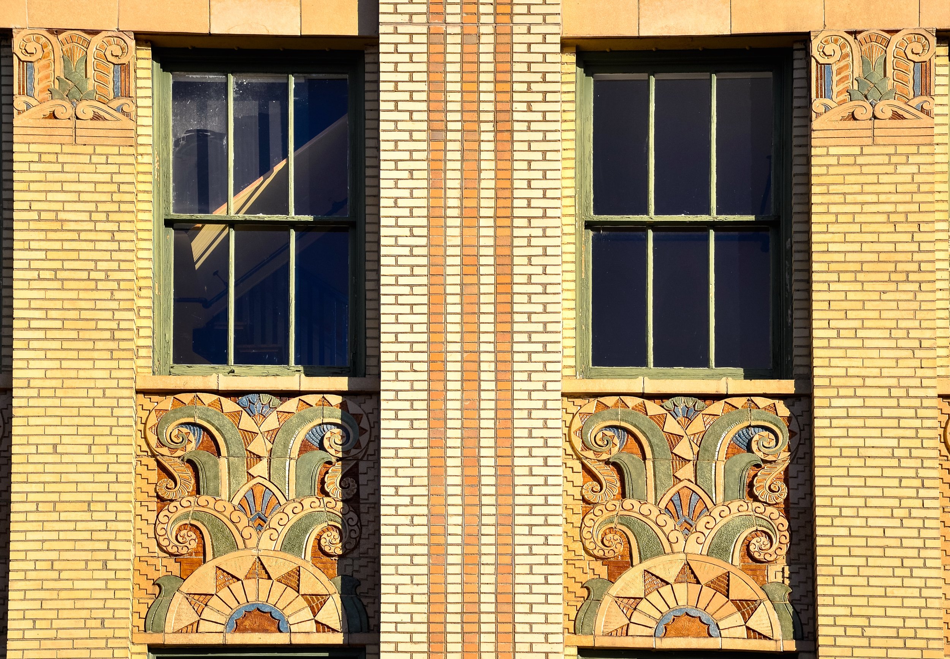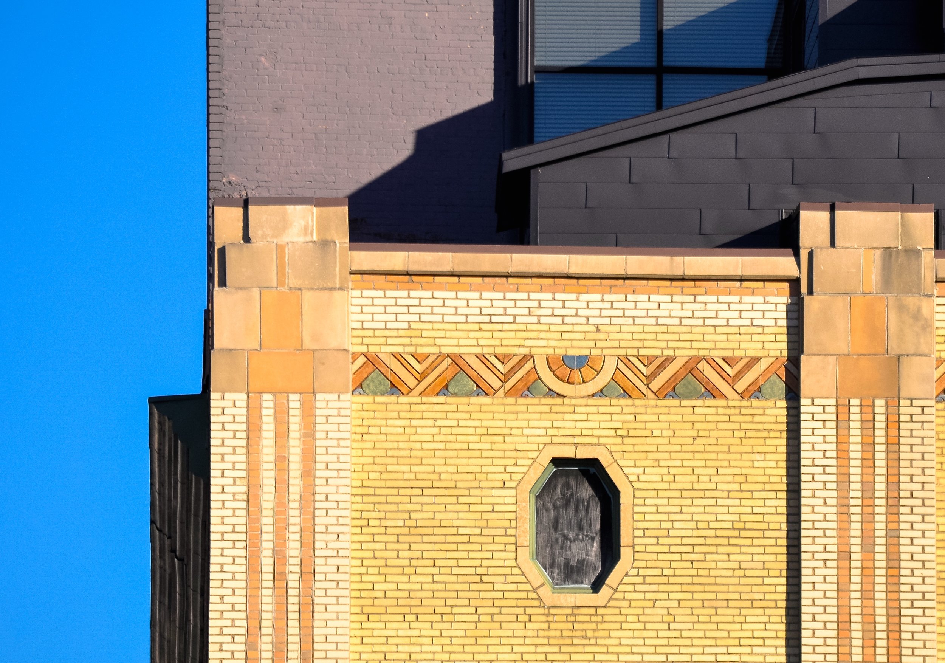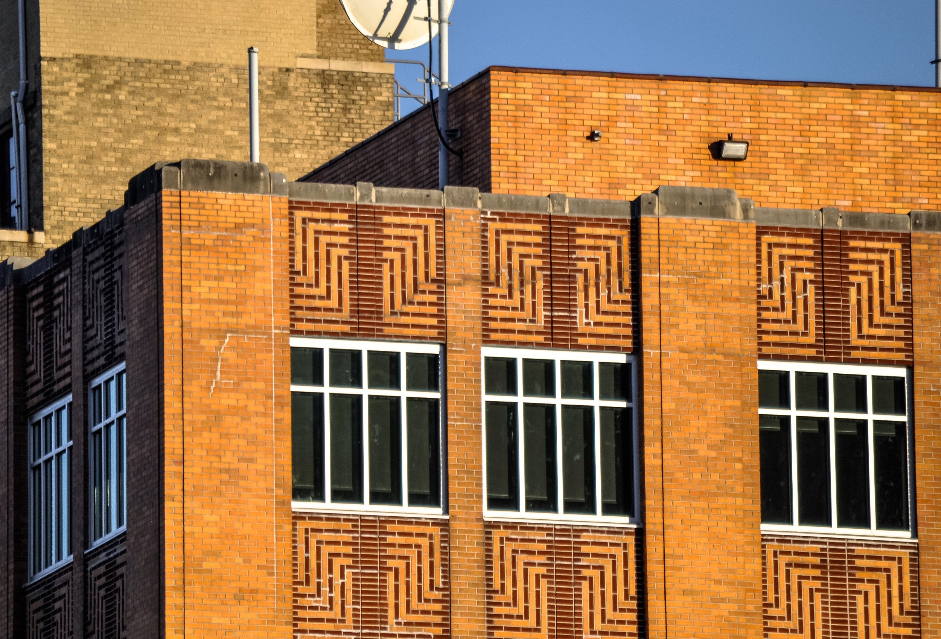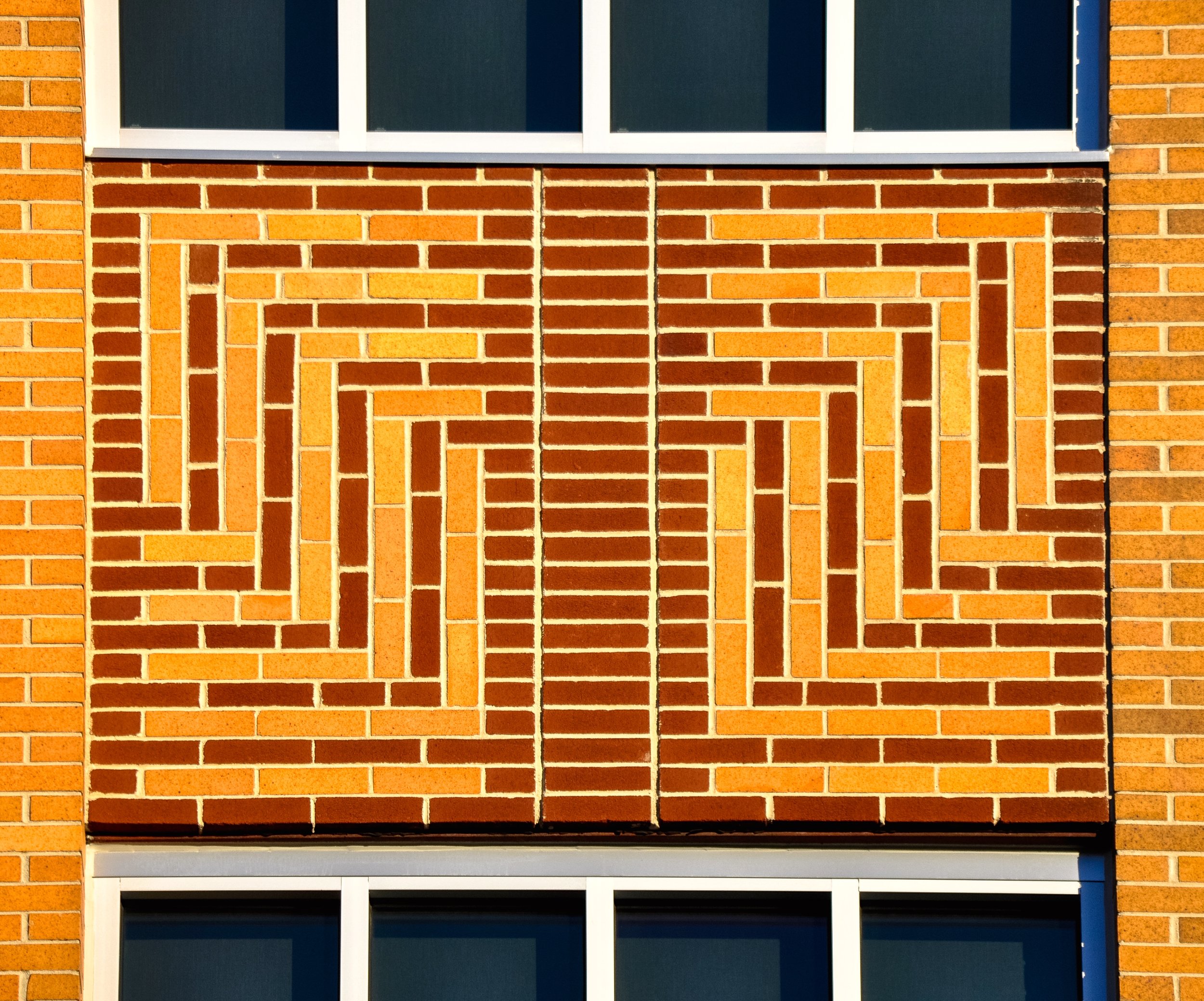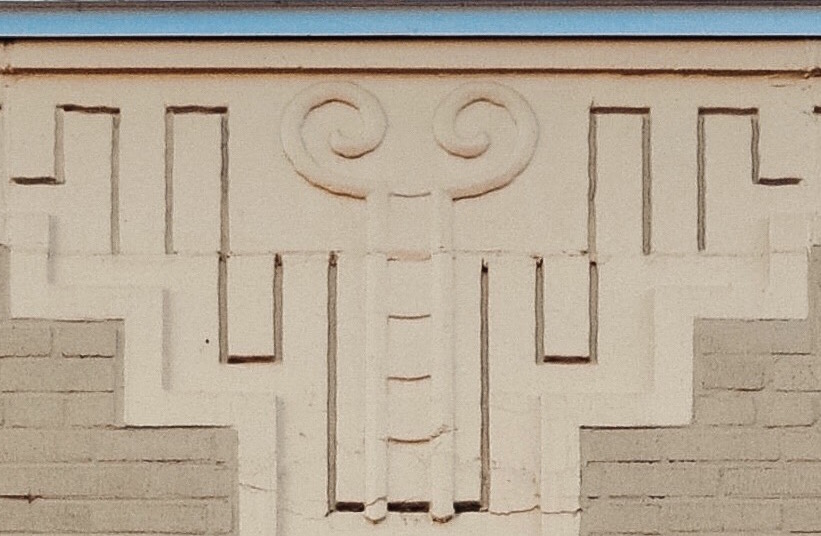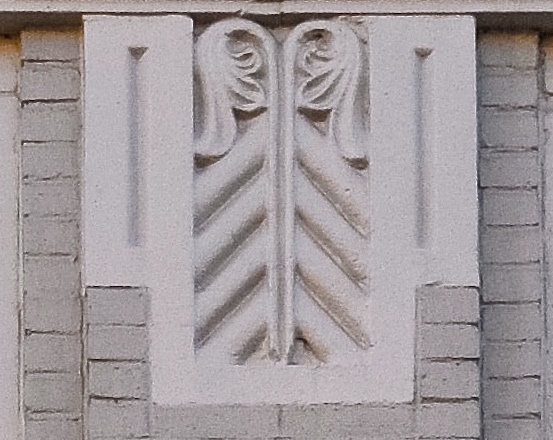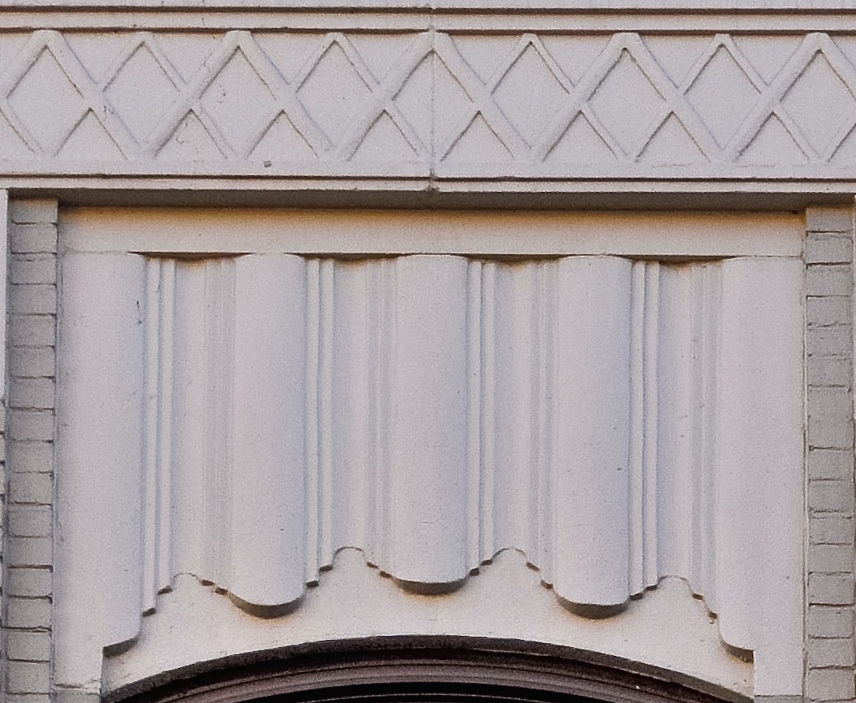The buildings beckoned me to return.
On a recent trip to Roanoke I drove through the city nestled in the Blue Ridge Mountains of southwest Virginia when several Art Deco structures caught my eye. The next day I took a walk downtown with my cameras to capture these architectural finds. Once home to hotels, department stores and other businesses, these buildings have since been refurbished and mostly repurposed into everything from living and commercial spaces to educational and art centers. Come, take my tour…
Roanoke Higher Education Center
108 N. Jefferson St.
Roanoke’s stateliest Art Deco gem played a foundational role in its history. The eight-story, multi-shaded brick structure is the former headquarters of the Norfolk and Western Railway, the company that built the “Magic City,” a nickname reflective of Roanoke’s early rapid growth. Designed by hometown architect Paul Hayes and completed in 1931, the building was called GOB North to distinguish it from an earlier, adjacent building of five floors that was the railway’s other general office. Both buildings were vacated in 1982 when the 2,100-mile N&W merged with the Southern Railway and the united railroads relocated to Norfolk. Today, the smaller structure houses an apartment complex, while the north building serves as the Roanoke Higher Education Center, where more than a dozen local universities and colleges hold classes.
The Ponce de Leon
131 Campbell Ave. S.W.
What is a mixed-use building with 90 apartment units was initially the Trout House, a five-story hotel erected above an underground spring called Lick Run in the 1890s. After a fire had struck in the 1930s, the building was reconstructed in the then-popular Art Deco style and the new eight-story hotel was christened the Ponce de Leon. Under different owners in the 1970s, the hotel was converted into office space and the exterior motifs were covered to conform to the structure’s new commercial purposes. This historic building received yet another reconfiguration in 2014, when the residential and retail units were installed and the ornamental deco features were uncovered and restored in white, reds and grays.
The Hancock
35 Campbell Ave.
This property was originally the site of multiple buildings where Hancock Dry Goods opened in 1898. N.W. Pugh Department Store bought the buildings in 1929 and constructed a facade with deco mosaics and colorful terracotta designs to consolidate them. The Grand Piano and Furniture Company purchased the buildings in 1965 and covered the facade in brick. It wasn’t until 2007, when the structure was rebuilt to include 58 apartments and commercial space, that the brick was stripped and the decorative facade was reintroduced to the downtown.
Appalachian Electric Power Company
40 Franklin Rd. S.W.
The Charleston, W. Va.-based Appalachian Electric Power Company moved into this six-story building in Roanoke in 1949, two years after construction broke ground. Built in the Moderne style, the structure nevertheless features deco elements, including geometric brick patterns and the style of cement that edges the rooftop. The utility company renovated the building in 2016 by upgrading its more than 300 drafty windows with energy-efficient replacements, and installed exterior signage and canopies in keeping with its machine-age heritage.
Aurora Studio Center
110 Campbell Ave. S.W.
Leggett’s department store sold its goods for many years at this three-story, 36,000-square-foot deco building called The Aurora. In recent years, the white-and-gray brick structure was restored and serves as a mixed-use property that features 28 apartments, two commercial storefronts and an arts center that includes performing arts studios, classrooms and a gallery.







